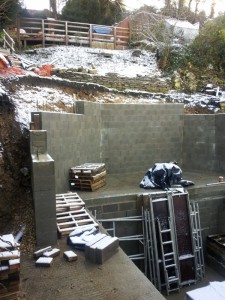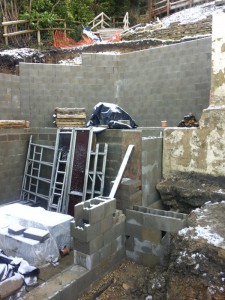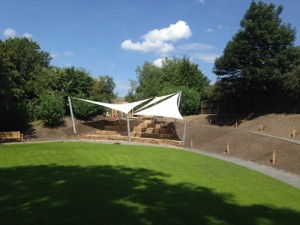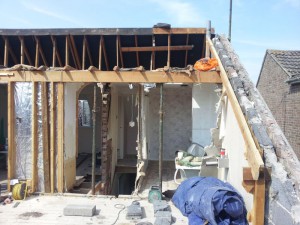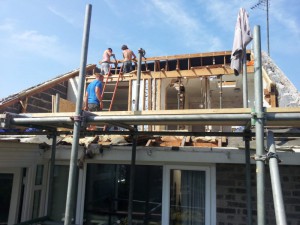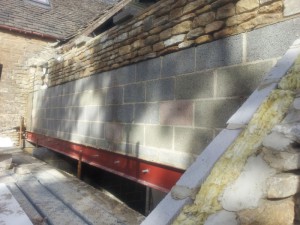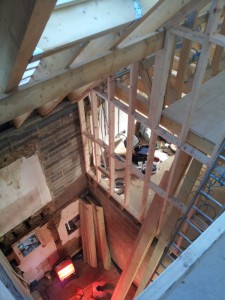Working with Jagged Edge Design we have been carrying out the structural design, with alterations to a bungalow, removing the roof and adding a new first floor. The new first floor structure is in timber frame to reduce the additional weight. The works were being carried out by Inspired Build.
Progress Photographs






